If you have any feedback or new information about this record, please email the Southampton HER (her@southampton.gov.uk).
Data derived from Heritage Gateway will not be acceptable for any use associated with development proposals and other planning matters.
For important guidance on the use of this record, please click
here
. © Southampton City Council
| HER Number: | MSH715 |
|---|
| Type of Record: | Monument |
|---|
| Name: | Southampton Castle – west curtain wall by Cement Terrace |
|---|
| Grid Reference: | SU 4184 1145 |
|---|
| Map: | Show location on Streetmap |
|---|
Summary
This part of the west curtain wall of Southampton Castle runs from Castle Watergate to the north end of Cement Terrace. (North of this the curtain wall may be a different build - MSH854 - however the location of the change in build is uncertain.) Castle Vault lies behind most (or all) of this wall, and the curtain wall and west wall of the vault may be one build; together they are 3 metres thick. However archaeological excavation and survey work at the south end of Cement Terrace in 1991 (SOU 441 Trench 1) yielded some evidence that two separate walls were present within this wall - the west wall of the vault and the earlier curtain wall. The curtain wall appeared to be 2.17 metres thick. It is suggested that the curtain wall was built in the early-to-mid 12th century. Castle Vault has been dated to the late 12th century. Evidence was also found that the top of the curtain wall was rebuilt, perhaps when Castle Vault and its upper storey were constructed. The top of this rebuilt curtain wall was exposed further north during a watching brief in 1993/1994 (SOU 565).
Protected Status
- Listed Building (I) 1340005: TOWN WALLS: SECTION OF WALL RUNNING WEST FROM BARGATE TO ARUNDEL TOWER AND THEN SOUTH TO POINT JUST SOUTH OF CASTLE WATER GATE. IT INCLUDES ARUNDEL TOWER, CATCHCOLD TOWER, GARDEROBE TOWER, THE 40 STEPS, CASTLE WATER GATE & CASTLE VAULT & THE TOWN WALLS
- Scheduled Monument 1001927: Town wall: section from 75 yards (70m) East of Arundel Tower to limit of castle site including Arundel and Catchcold Towers
Other Statuses/Codes: None Recorded
Monument Type(s):
- CASTLE (Medieval to Post Medieval - 1066 AD? to 1618 AD)
- CURTAIN WALL (Built, Medieval - 1100 AD? to 1155 AD?)
- CURTAIN WALL (altered/top rebuilt, Medieval - 1150 AD? to 1199 AD?)
Full description
[1]: Extract from Listed Building Description. TOWN WALLS. Section of wall running west from Bargate to Arundel Tower and then south to point just south of Castle Water Gate. It includes Arundel Tower, Catchcold Tower, Garderobe Tower, The 40 Steps, Castle Water Gate and Castle Vault (formerly listed as Section of Town Wall running from the point of junction with the Castle Wall just north of Simnel Street to its eastern termination just west of Bargate). Grade I.
Between 2 buttresses is the entrance to Castle Vault a C12 rectangular tunnel-vaulted undercroft, with some corbels, which was built to store the King's wines. The barrels were unloaded directly from the quay into the vault. Single round-headed window to south of entrance.
SCC HER: The Castle Vault is behind this section of the "town wall"/castle wall.
-------------------------------
The following are in chronological order.
ESH1903 (description of Castle Vault, 1985-1986):
[3] in [2]: Castle Vault is described. The west wall is 3m thick; this may indicate that it formed part of the west castle wall, although it is more likely that the thickness was to support the outward thrust of the barrel vaulted roof*. There is a doorway and a window in the west wall, although on the outside both are modern reconstructions; the original doorway was blocked in the 19th century. Architectural evidence suggests a late 12th century date. Documentary evidence suggests it could have been built between 1191 and 1195.
(* Although the west wall of Castle Hall is only about 1m thick on average, despite the inserted barrel vault. SCC HER)
[4][5]: Popular booklet. Castle Vault mentioned (photo in one).
[6]: Popular booklet. Details from [2].
SOU 441 (excavation and survey at Castle Vault in 1991):
[7] (see also [8][9][10]): Trench 1 was excavated in Cement Terrace, through deposits overlying the south end of the vault roof. Two profiles were produced through the vault and Cement Terrace by theodolite survey.
The following results were obtained. The results suggest a reinterpretation of the relative dating of Castle Vault, Castle Watergate and the castle curtain wall given in earlier source [2] (discussed in [7]).
- Evidence that Castle Vault was built after the west curtain wall of the castle. A 0.08m gap was revealed within the thickness of the wall, suggesting two phases of construction – the curtain wall (context 036, 2.17m thick) and the vault wall (context 061, 0.5m thick) (see fig 4). The preferred interpretation is that the vault wall was built against the earlier curtain wall, and that the gap later opened up due to settlement. No dating evidence was found in the trench. The curtain wall was perhaps built in the early-to-mid 12th century, contemporary with Castle Hall. Castle Vault was built later in the same century. However other interpretations are possible. It was stressed that only about 1m length of wall was investigated, and that the two-phase construction is not apparent in the openings in the west wall of Castle Vault.
- Evidence that the top of the curtain wall (context 036) was rebuilt in the medieval period (rebuild = wall 025), possibly associated with the construction of Castle Vault and its upper storey (see fig 4).**
- Evidence of a building above Castle Vault, including a late 14th century wall, either a partition within the upper storey, or part of the remodelling of the Watergate in the late 14th century.
- In the 19th century, Cement Terrace was laid out and the top of the medieval curtain wall 025 was demolished and rebuilt as a crenellated parapet (context 006) (fig 4).
** SCC HER: The new wall 025 was narrower than wall 036 below, leaving a step about 0.4m wide on the east/inside (from fig 4). This probably too narrow to have been a wall walk.
SOU 565 (Watching Brief on the resurfacing Cement Terrace in 1993/1994):
[11]: Natural deposits were not reached. The north wall of Castle Vault was found, and evidence for a demolished upper storey above the vault. The top of the medieval “town wall” was found; this was the same wall as found on SOU 441 and interpreted on that site as a medieval rebuilding of the top of the curtain wall. The vault wall and “town wall” were both lime-mortar-bonded limestone walls. (No evidence concerning the relationship of this “town wall” to the west wall of the vault was found.) The parapet of the curtain wall was of 19th century date.
Sources / Further Reading
| --- | SSH3068 - Unpublished document: Ancient Monument File AM17 - North-west town walls. |
| [1] | SSH2888 - Digital archive: English Heritage. 2005. Listed Buildings System dataset for Southampton. LBS 135948 |
| [2] | SSH516 - Monograph: J Oxley (ed). 1986. Excavations at Southampton Castle. Southampton Archaeological Monograph 3. |
| [3] | SSH1943 - Article in monograph: DF Devereux. 1986. SOU 123 (Upper Bugle Street Phase II).. Oxley, 1986: Excavs at Soton Castle. pp 27 - 29 |
| [4] | SSH914 - Bibliographic reference: S Pay. 1992. Walk the Southampton Walls. |
| [5] | SSH3197 - Bibliographic reference: S Jones. 2000. Walk the Southampton Walls - A DIY Guide to the Old Town. |
| [6] | SSH3196 - Bibliographic reference: J Hodgson. 1986 +. Southampton Castle. pp 16-17 |
| [7] | SSH130 - Archaeological Report: M Smith and A Russel. 1993. Report on Archaeological Investigations at Castle Vault, Cement Terrace, Southampton.. SOU 441. All |
| [7] | SSH4367 - Archaeological Report: M Smith. 1991. Interim Report on Archaeological Investigations at Castle Vault SOU 441, Cement Terrace, Southampton.. SOU 441. All |
| [8] | SSH592 - Serial: Morton, AD (ed), SCC. 1994. Archaeological Investigations in Southampton for April 1991 to December 1993. p 13 |
| [9] | SSH692 - Serial: M Hughes (ed), Hampshire County Council. 1992. Archaeology in Hampshire Annual Report for 1991. p 29 |
| [10] | SSH1892 - Excavation archive: SOU 441 Archive. SMART 7 & SMART 7A (P Higgins, 19/8/91) |
| [11] | SSH188 - Archaeological Report: MP Smith. 1994. Report on archaeological watching brief on the resurfacing of the road at Cement Terrace, Southampton.. SOU 565. All |
Associated Finds: None recorded
Associated Events
- ESH1538 - Survey at Castle Vault in 1991 (Ref: SOU 441)
- ESH1903 - Description of Castle Vault in about 1985 or 1986 (Ref: none)
- ESH441 - Excavation at Castle Vault, Cement Terrace in 1991 (Ref: SOU 441)
- ESH565 - Watching Brief on the resurfacing Cement Terrace in 1993/1994 (Ref: SOU 565)
Related records
| MSH3418 | Child of: Southampton Castle – west curtain wall (all) |
| MSH14 | Child of: Town Defences - town wall, towers and gates |
Associated Links: None recorded
Images
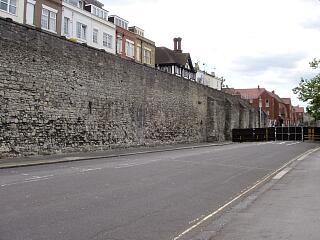 West town wall southwards of the castle buttress, Western Esplanade, 21.6.09, © I Peckham | 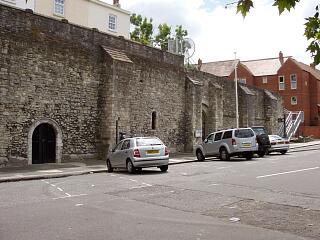 West town wall by Castle Vault and Castle Hall, Western Esplanade, 21.6.09, © I Peckham |
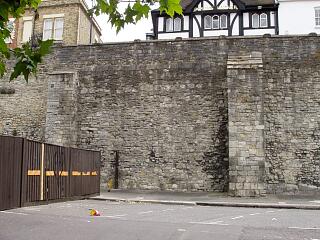 West town wall by Castle Vault, Western Esplanade, 21.6.09, © I Peckham | 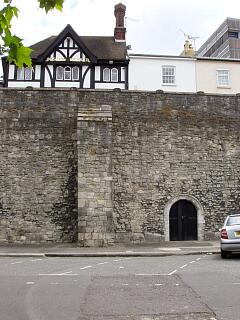 West town wall by Castle Vault, Western Esplanade, 21.6.09, © I Peckham |
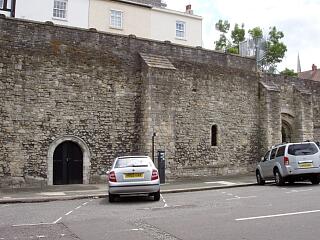 West town wall by Castle Vault, Western Esplanade, 21.6.09, © I Peckham | 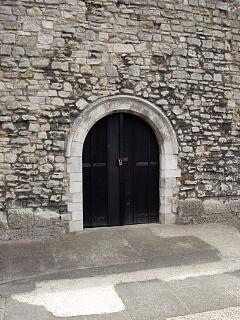 West town wall by Castle Vault, Western Esplanade - Castle Vault door, 21.6.09, © I Peckham |
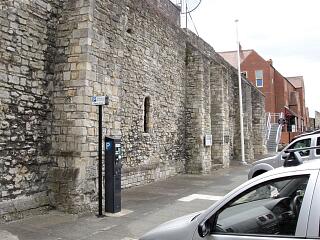 West town wall by Castle Vault and Castle Hall, Western Esplanade, 21.6.09, © I Peckham | 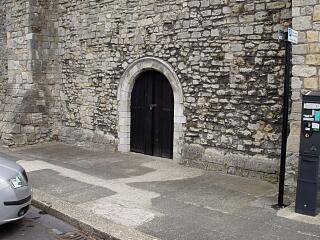 Castle Vault, Western Esplanade - door to vault, 21.6.09, © I Peckham |
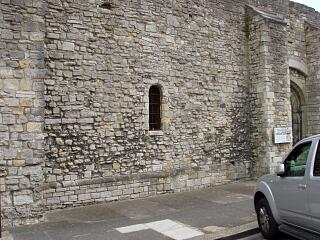 Castle Vault, Western Esplanade - vault window, 21.6.09, © I Peckham | 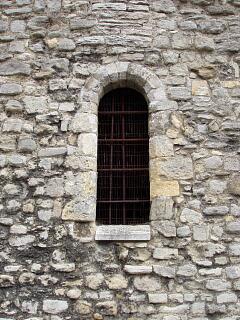 Castle Vault, Western Esplanade - vault window, 21.6.09, © I Peckham |
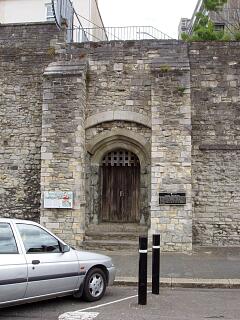 Watergate, Western Esplanade, 21.6.09, © I Peckham | 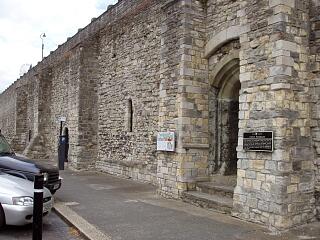 West town wall by Castle Vault and Watergate, Western Esplanade, 21.6.09, © I Peckham |
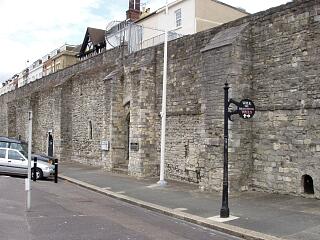 West town wall by Castle Vault, Watergate and Castle Hall, Western Esplanade, 21.6.09, © I Peckham | 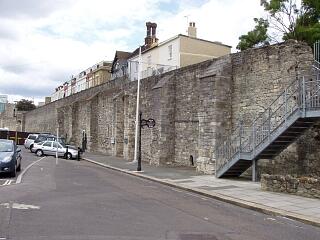 West town wall by Castle Vault, Watergate and Castle Hall, Western Esplanade, 21.6.09, © I Peckham |
If you have any feedback or new information about this record, please email the Southampton HER (her@southampton.gov.uk).
Search results generated by the HBSMR Gateway from exeGesIS SDM Ltd.