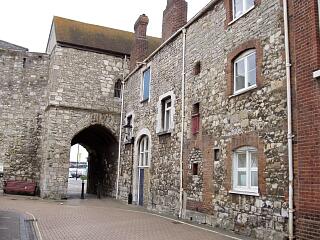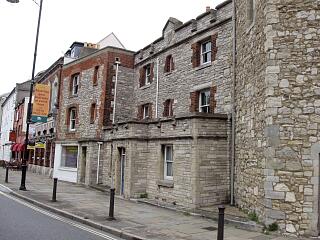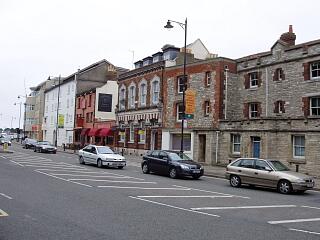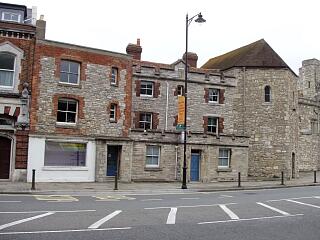If you have any feedback or new information about this record, please email the Southampton HER (her@southampton.gov.uk).
Data derived from Heritage Gateway will not be acceptable for any use associated with development proposals and other planning matters.
For important guidance on the use of this record, please click
here
. © Southampton City Council
Summary
The multi-period building currently known as Solent House. The land now occupied by Solent House and Tower House (to the east) was a vacant plot in 1454, against the inside of the southern town wall. By 1617 there were three stables on the plot, possibly of medieval date. The present buildings must have been at least partly built after the demolition of the town wall in c1803/4; there is a date stone of 1822 in the wall of Solent House. However the property boundary between the two buildings probably pre-dates the demolition of the town wall, and the present buildings may incorporate earlier remains. Sometime after 1810 both sites became part of the Bridewell; this closed in 1854-55. Historic maps suggest that Solent House was partly rebuilt between 1846 and 1870. The building is currently used as an office by Southampton City Council's Arts and Heritage department (2009).
Protected Status
- Conservation Area: Old Town South
Other References/Statuses
- Old Southampton SMR No/Backup file: SU 4210 NW 29 Also SU 4210 NW 17
Monument Type(s):
- BUILDING (Built, Post Medieval - 1800 AD to 1822 AD)
- BUILDING (Extant, Post Medieval to Modern - 1822 AD? to 2050 AD)
Full description
[2]: Summary of documentary evidence (see 1.3.3 for full details).
The plots of Solent House and Tower House were vacant in 1454 but by 1617 there were three stables on the combined plots, possibly of medieval date. The later documentary references for the sites have not been carefully examined but the present property boundary probably dates to before the 19th century, and an examination of the above-ground wall faces tends to support this. The back walls of the two buildings are clearly of different design, and the present property boundary is reflected also in the lower parts of the above-ground walls, at offset level; the relationship between the respective below-ground walls is not known due to later disturbance. Both sites were used as part of the Bridewell in the 19th century (sometime after 1810). A date stone of 1822 in the wall of Solent House, with the initials of the Mayor of Southampton at that date (Russel AD, pers comm), may date alterations associated with its conversion to the Bridewell*.
* Or be the construction date. SCC HER 22/12/09.
[1]: Documentary summary (page 3). The 1611 map shows the town wall running through what are now Tower House and Solent House. The present buildings seem mostly to have been built after the demolition of the town wall.
SOU 570 (watching brief at Tower House/Solent House in 1994):
[1]: Part of the west face of the dividing wall between Tower House and Solent House was recorded (wall 2); it was built of roughly coursed limestone rubble. An opening (feature 44) had been cut through this wall into a stone culvert beneath Tower House (for which see separate record - IP). An entrance pit (walls 9 and 22) had been constructed in Solent House, leading through the opening in the wall, into the culvert. The construction around the opening appeared to be of post-medieval or early modern date, altered in the early modern or modern period; it was not clear whether it was a new opening or a replacement for an earlier structure. In the north wall of Tower House and Solent House was a retaining arch (arch 39), built between the stone culvert and a stone-vaulted structure under Winkle Street (see separate record - IP). The arch was 1.6m wide and 0.35m thick and was built of carefully dressed fine-grained limestone voussoirs, of a neater build than the stone culvert and vault; the southern side of the arch was recorded. The arch had probably been built to support the north wall of the two buildings. In Solent House, the wall on the west side of the entrance passageway to the building (wall 19) was built of limestone with a brick skin at the base.
SOU 802 (watching brief on Winkle Street Repaving in 1997):
[2]: During repaving work in Winkle Street, the stone foundations of the north wall of Solent House, including a stone chamfered offset, were revealed. They were undated but could be medieval. (See report for full details.)
HER 1/5/2015: The front/south wall of Solent House is built of stone and brick, with part of the ground floor rendered.
SOU 1151 (building recording of a blocked doorway at Tower House/Solent House in 2001):
HER 1/9/2015: A blocked doorway to the right of the main entrance door to Tower House/Solent House on Town Quay was recorded, prior to the proposed opening up of the doorway. Although a planning application was submitted in 2003 for that work, it was never carried out. (See event record for further details.)
Sources / Further Reading
| --- | SSH3093 - Unpublished document: Ancient Monument File AM41 - Winkle Street. |
| --- | SSH3243 - Unpublished document: K McArdle. 1992. Condition Survey of Heritage Properties and Planned Maintenance Survey - Solent House/Tower House, Town Quay, Southampton.. |
| [1] | SSH193 - Archaeological Report: B Shuttleworth. 1994. Report on the Watching Brief carried out at Tower House/Solent House, Southampton.. SOU 570. pp 3, 4, 5, 6 |
| [2] | SSH352 - Archaeological Report: I Peckham. 1997. Watching Brief on groundworks for the repaving of Winkle Street, Southampton. SOU 802. p 6/7/8, p 24-27, p47 |
Associated Finds: None recorded
Associated Events
- ESH1151 - Building recording at Tower House/Solent House, Town Quay Road in 2001 (Ref: SOU 1151)
- ESH1963 - Condition survey and planned maintenance survey of Solent House and Tower House, Town Quay in 1992
- ESH570 - Watching Brief at Tower House/Solent House in 1994 (Ref: SOU 570)
- ESH802 - Watching brief on Winkle Street Repaving in 1997 (Ref: SOU 802)
Related records
| MSH71 | Peer (Chronological): Stone-vaulted Structure at east end of Winkle Street |
| MSH1086 | Peer (Chronological): Tower House/Solent House - Stone Culvert |
| MSH33 | Peer (Chronological): Town Defences - town wall (demolished) between God's House Tower and Notebeem Tower/Notebeme Tower |
Associated Links: None recorded
Images
 God's House Gate, Tower House and Solent House, Winkle Street, 30.8.09 (camera date not set), © I Peckham |  God's House Gate, Tower House and Solent House, Town Quay, 30.8.09 (camera date not set), © I Peckham |
 Tower House, Solent House and other buildings, Town Quay, 30.8.09 (camera date not set), © I Peckham |  God's House Gate, Tower House and Solent House, Town Quay, 30.8.09 (camera date not set), © I Peckham |
If you have any feedback or new information about this record, please email the Southampton HER (her@southampton.gov.uk).
Search results generated by the HBSMR Gateway from exeGesIS SDM Ltd.